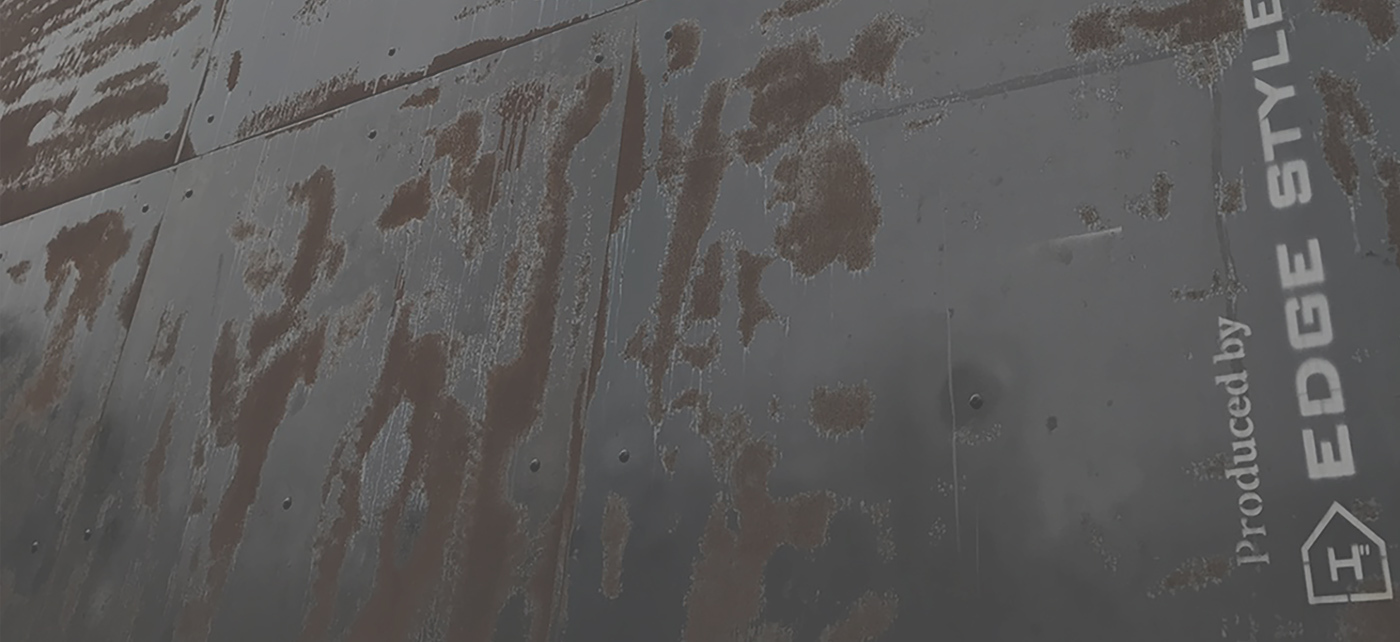建売分譲住宅(菊陽町久保田)2号棟

菊陽町久保田にLUXURYSTYLEの建売住宅 分譲中




















| 所在地 | 熊本県菊池郡菊陽町久保田字田地433番2(※1) |
| 建物構造・建物面積 | 木造2階建て 1階 124.00㎡(37.51坪) 2階 40.36㎡(12.21坪) 合計187.95㎡(49.71坪) |
| 価格 | 5,998万円 |
| 交通 | 【バス 】馬場楠バス停停歩9分 |
| 販売数 | 2棟 |
| その他の一時金 | 水道加入金:込み 下水道受益者負担金:込み |
| 土地面積 | 223.05m²(公簿) (坪数67.47坪) |
| 私道負担面積 | 無し |
| 接道状況 | 北面 8.6m公道接面18.1m |
| 地勢 | 平坦 |
| 地目 | 宅地 |
| 建ぺい率 | 70% |
| 容積率 | 200% |
| 都市計画区域 | 市街化調整区域 |
| 土地・建物権利関係 | 所有権 |
| 特記事項 | 浴室換気乾燥機付きユニットバス・シャワートイレ2か所・システムキッチン・ 上水道・下水道・電気・側溝 造作洗面台・造作カップボード・ウッドデッキ・駐車場 各部屋の照明 |
| 確認申請番号 | ACS230637号 |
| 引渡し日 | 相談(※2) |
| 仲介手数料 | 不要 |
| 取引態様 | 売主 |
※2 契約後、銀行手続き完了後になります。





